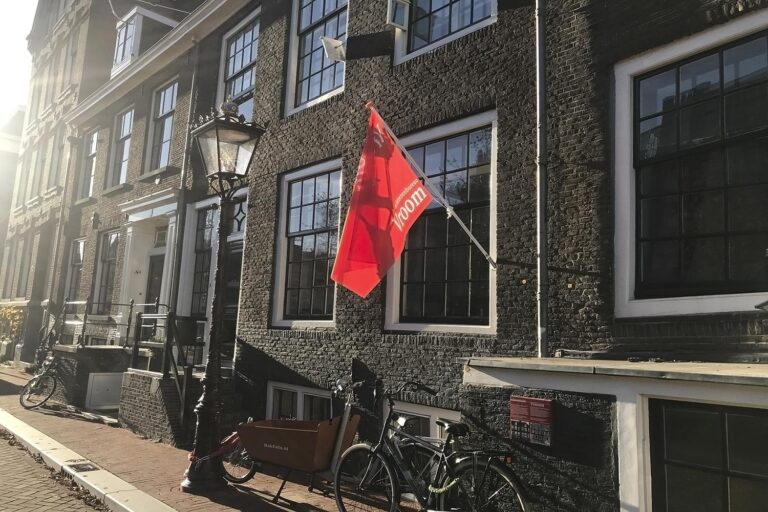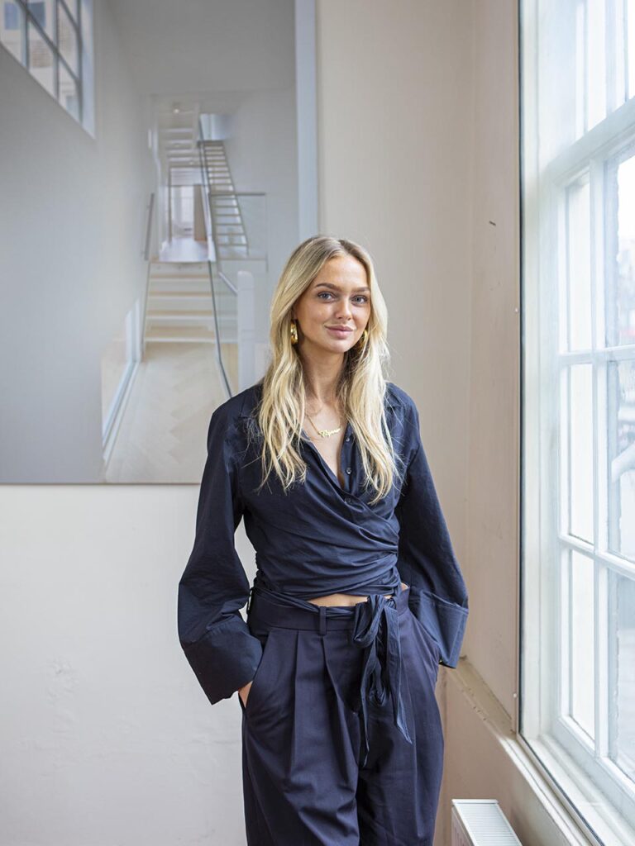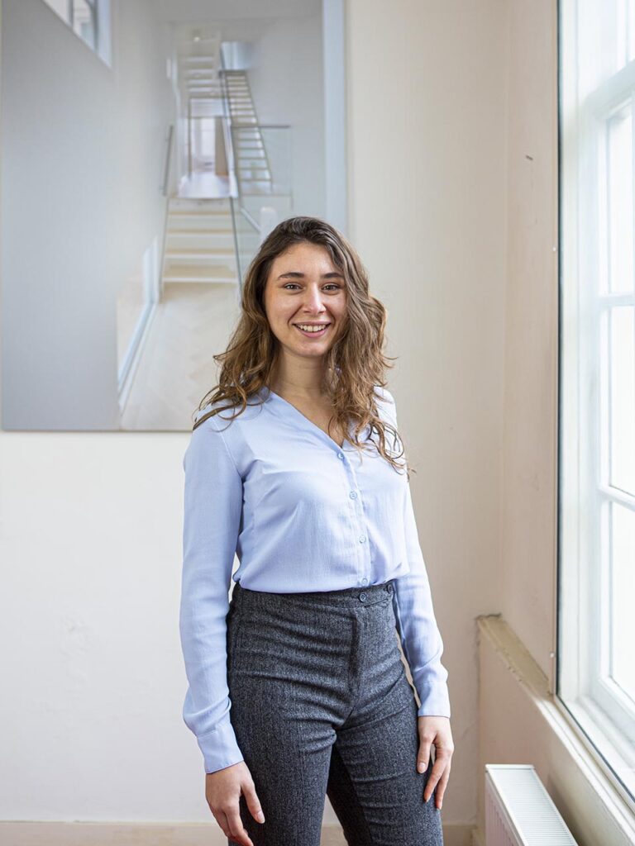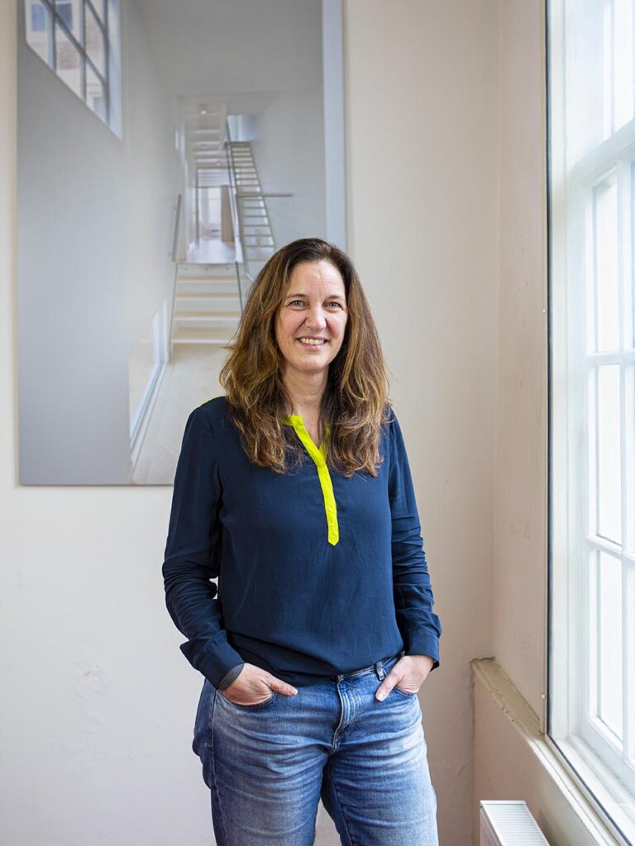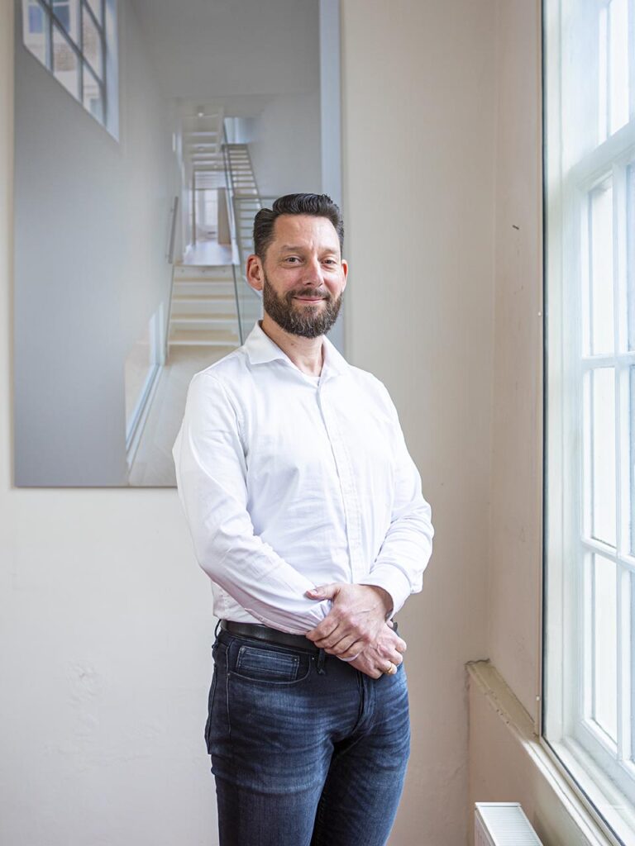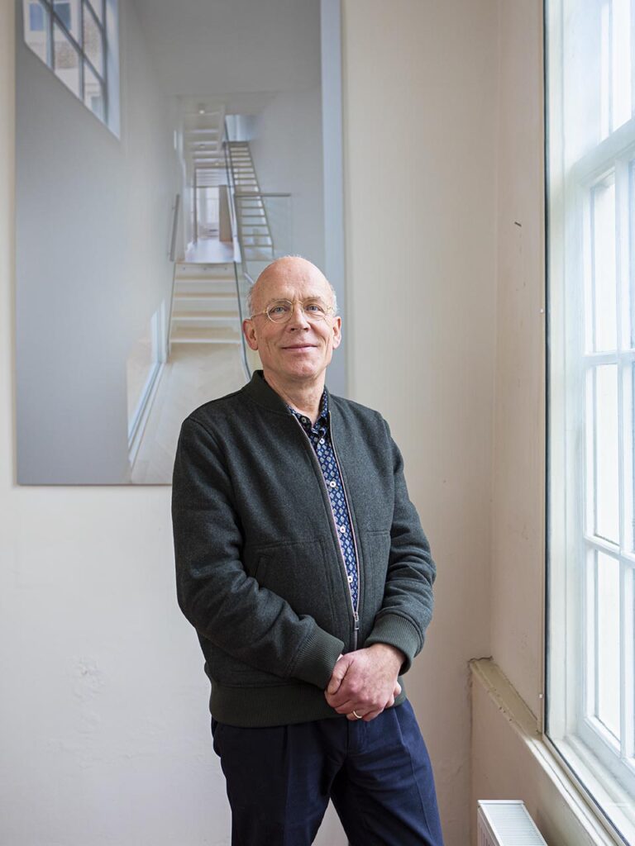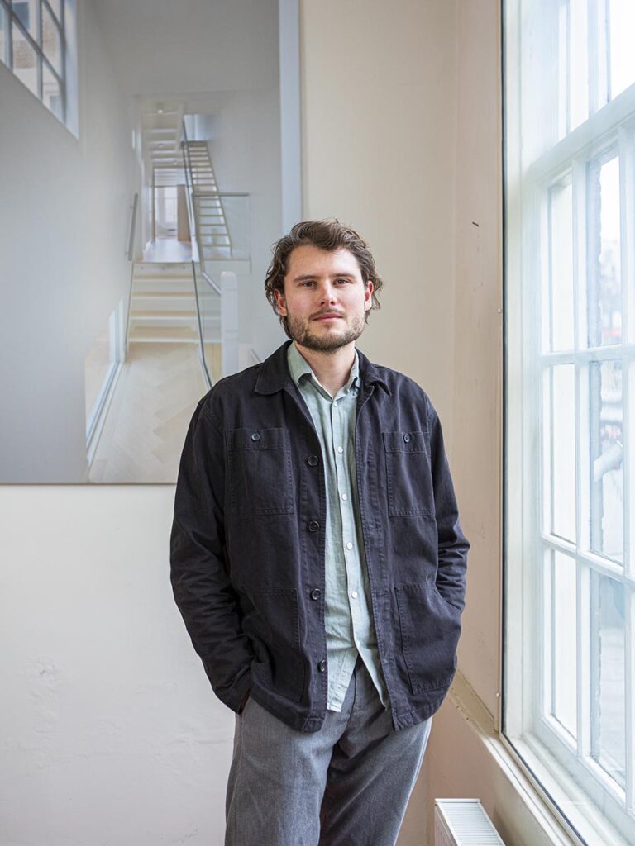Architectenbureau Vroom
‘Architectenbureau Vroom specializes in the architectural restoration, renovation, adaptive reuse, and conservation of monumental buildings, with a particular focus on canal-side houses in the center Amsterdam.’
‘Should the 1780 carpentry be restored and preserved, or should the original building walls dating back to 1675 be exposed? How can we reconcile the integration of monumental elements with the new function of the building?’
For these kinds of challenges and many more, we offer concrete solutions. We provide plans for small renovations to complete restorations. We highly value actively involving the client in discussions about the monument, the design, and the execution, down to the smallest details. Circular construction and sustainability are integral parts of our approach. Our method is design-oriented, innovative, and refreshing, taking into account the historical context of a building. Ultimately, old and new elements come together harmoniously in a home that is a pleasure to live in.

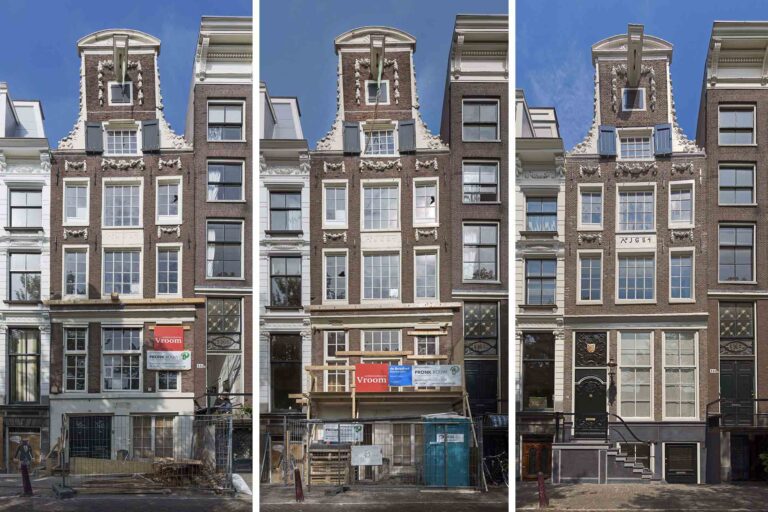
Restoration and renovation
Architectenbureau Vroom specializes in the restoration and renovation of monumental buildings. In the design we translate the wishes of our client while simultaneously considering the requirements of the monument (in case of a listed building), building regulations (related to the licence application), and eventually the implementation by a contractor. We maintain excellent relations with the municipal authorities, including the department Monuments and Archaeology (M&A). Our aim to get the best out of every design.
Four restoration phases
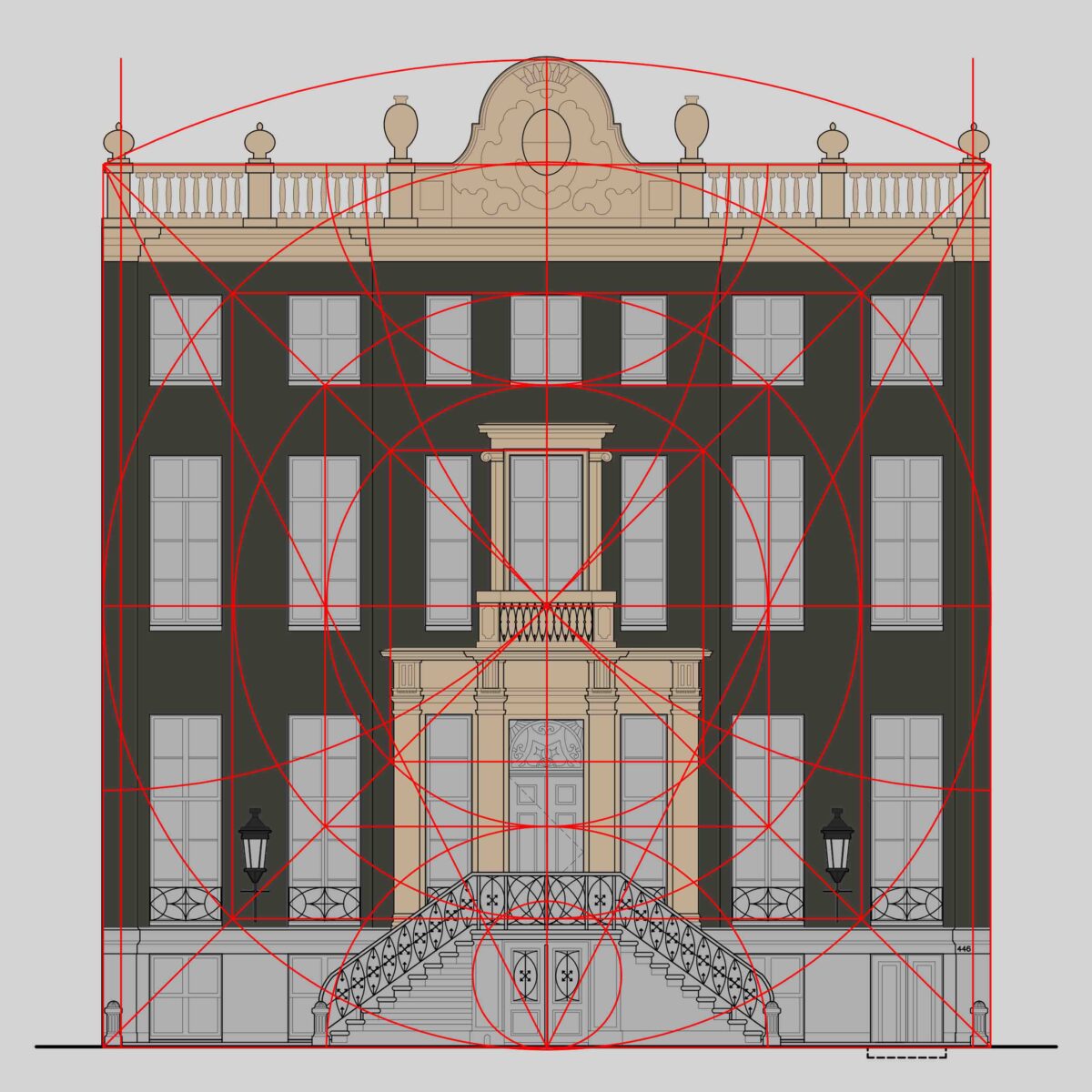 Current condition
Current condition
This phase starts with a preliminary study based on old available (archive) drawings. Through measurements and 3D scans, we map out the current condition of the building and convert it into drawings. These drawings include floor plans of all levels, elevation views, and cross-sections. This forms the basis for the subsequent phases, upon which the design and dimensions are based.
Preliminary design
Prior to creating a preliminary design, we establish a program of requirements. Subsequently, we collectively assess how all desired functions can be optimally integrated within the spaces of the existing building. At the same time, we investigate how the monumental elements and structure of the building can be emphasized. In this phase, we establish the layout of the design. In the subsequent phases, we zoom in further to specify all points.
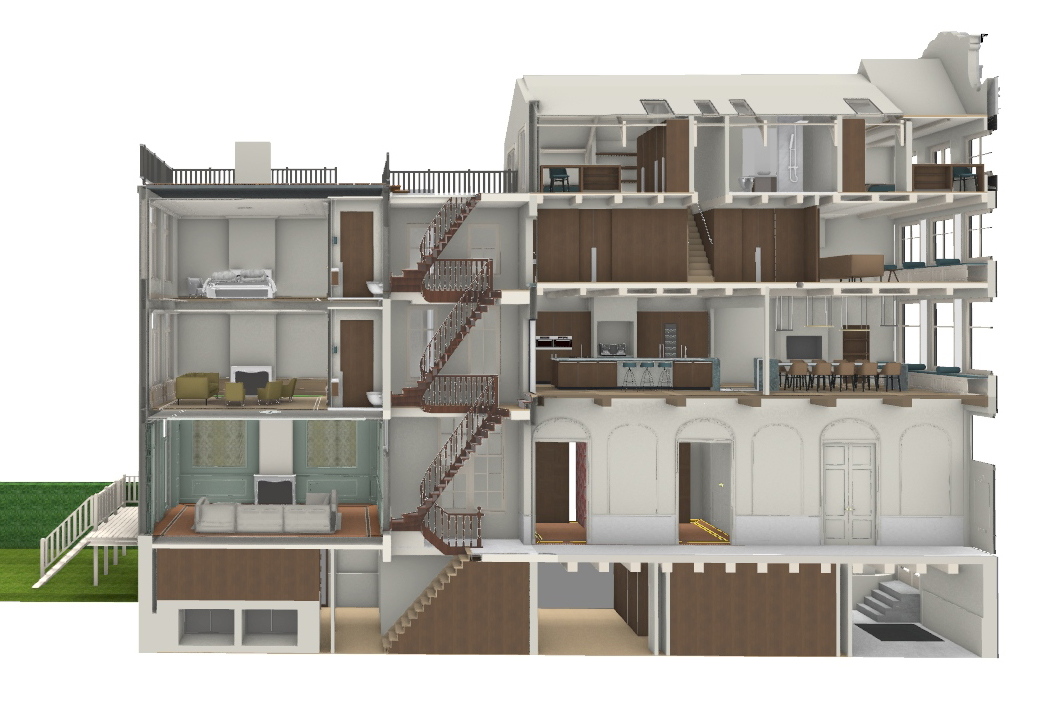 Final Design
Final Design
In the second phase, we finalize the design. This design is used as a reference base for floor plans, elevations, and sections. During this phase the most important components are drawn in detail. Any possible required investigations, conducted by external consultants, are supervised by us. If certain aspects of the design require permits, a permit application is prepared based on the final design.
Permit Application
A regular building permit application typically takes about 8 weeks. For National Monuments or projects deviating from the zoning plan, the procedure may extend to a maximum of 26 weeks. National regulations govern environmental permit applications. The costs for the permit application vary per municipality and are outlined in the municipal fee regulations. As part of the application for an environmental permit, we include our drawings along with any potential additional research reports.
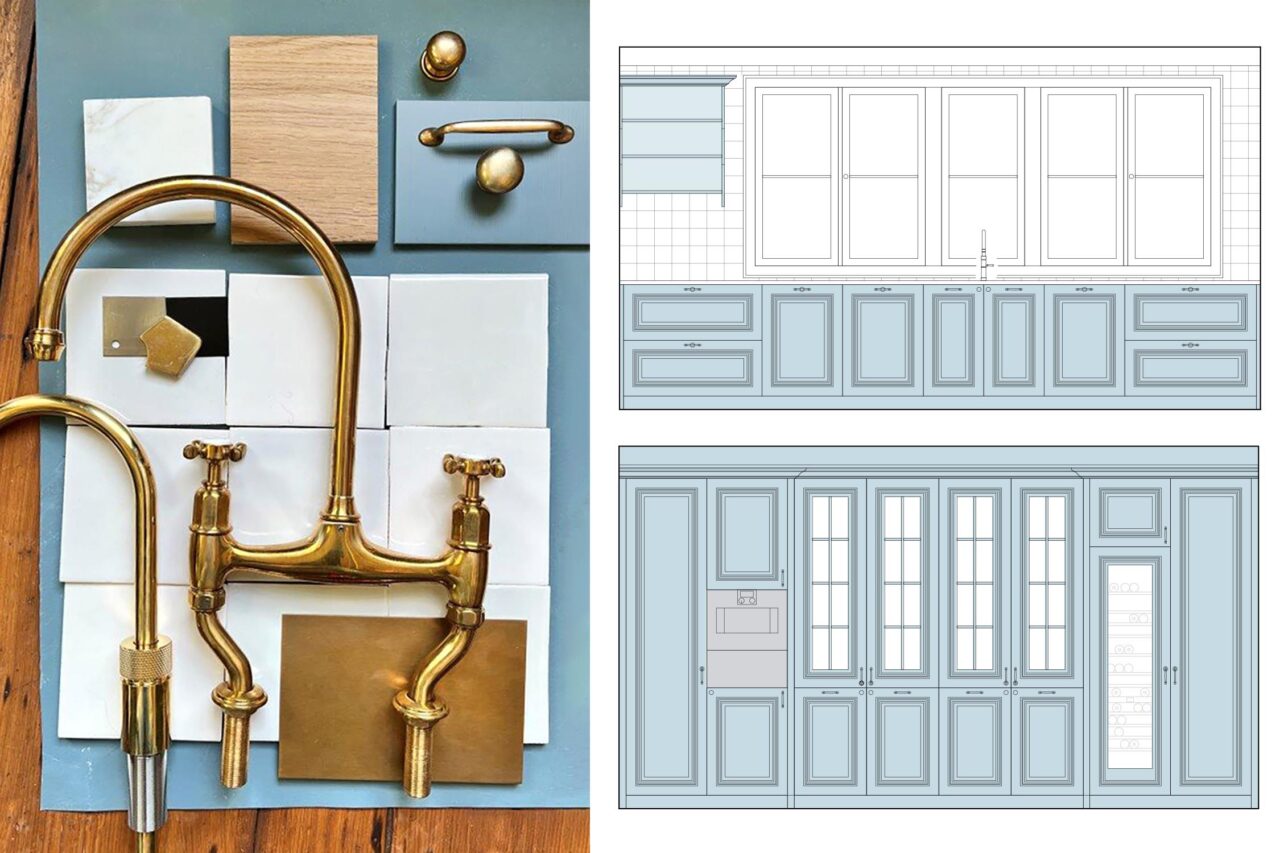
Construction Preparation
After the permit application has been submitted, phase 3 begins, also known as the specification phase. The plan is elaborated in detail. The specifications, consisting of drawings and annexes, document how the design will be executed. In addition to the key architectural details and installation choices, this phase also involves considering the atmosphere, colors, and materials through mood boards and 3D impressions.
Price and Contract Formation
We prefer to work within a construction team, where the client, architect, and contractor collaborate during the specification phase to develop the design and execute it as efficiently as possible. Tendering with multiple contractors is also possible, provided that a fully elaborated specification has been prepared first. The final contract documents consist of the specification documents from our office, any additional documents from external consultants (such as structural drawings), and an open budget and schedule from the contractor.
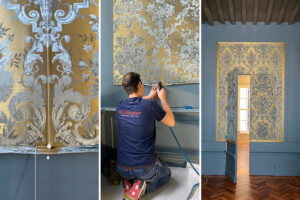
Execution
In the fourth phase, construction execution is supervised The extent of this supervision can be determined through consultation. Supervision is essential to monitor quality, progress, and costs. In consultation with the client and contractor, it is determined which components require construction drawings. During the construction meetings, the schedule and key findings are discussed, and any changes are recorded.
Handover
After completion of the work, the municipality conducts a final inspection to check the parts requiring permits. Following this, there is a handover of the work to the client and contractor, encompassing all architectural, installation, and interior components.
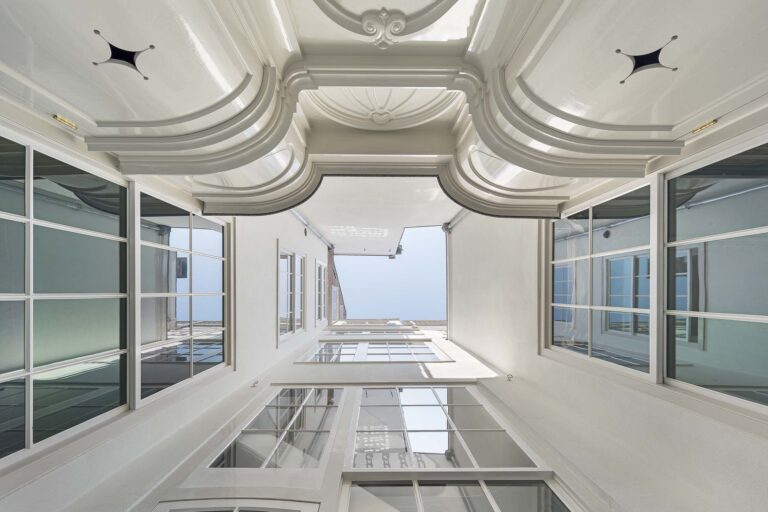
External advisors
We collaborate with a select group of external specialists, providing our clients access to extensive expertise across various fields. Every project is unique, and when necessary, we partner with external consultants in areas such as sustainability interventions, ecological research, fire safety, environmental and soil investigations, and historical (architectural and/or color) research. A structural engineer qualified in restoration is engaged for structural calculations. Cost estimations, including the compilation of management budgets, are typically outsourced but always reviewed by our office.
ERM - certified
Architectenbureau Vroom is a member of the Association of Architects Working in Restoration (VAWR). The VAWR is a professional association of certified, recognized restoration architectural firms dedicated to the preservation, restoration, and rehabilitation of monuments in the Netherlands, with the aim of improving their quality.
Our office holds the certificate of ‘Recognized restoration architectural office’, according to the recognition scheme for restoration architectural firms. This certification is annually assessed against the requirements for the company (BRL 1000), requirements for vision and design (URL 1001), and requirements for technical development and construction supervision (URL 2001).
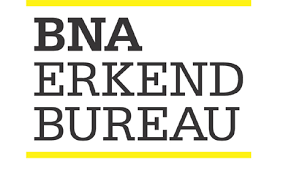
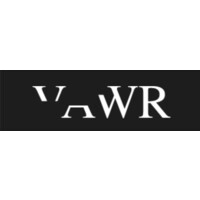
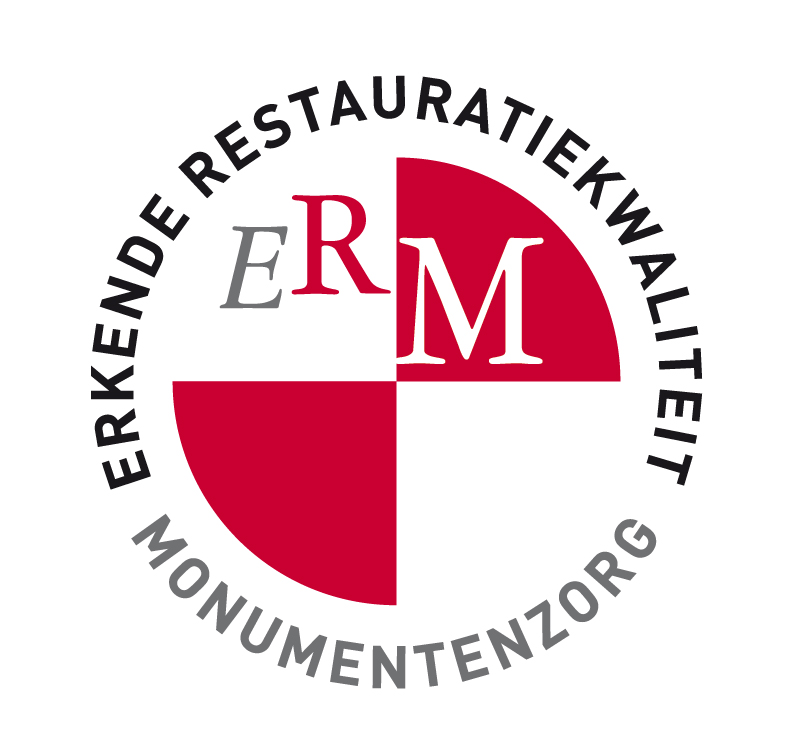
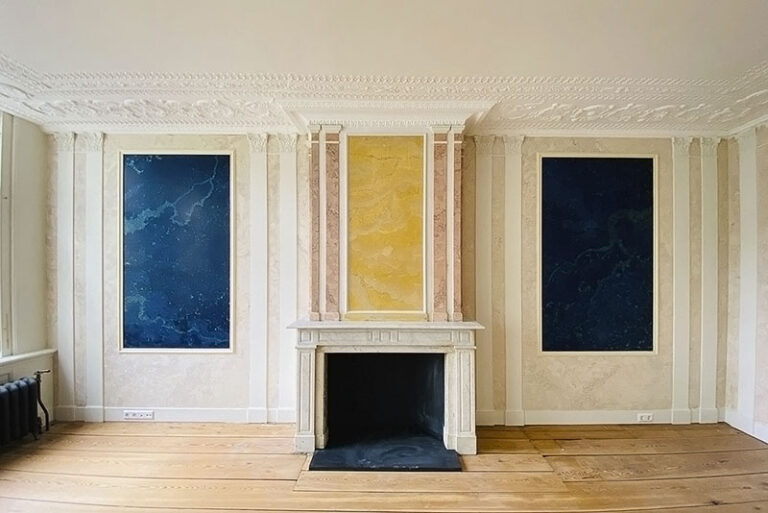
Working at Architectenbureau Vroom
Currently, we do not have any available positions. We appreciate your interest in our office. If you believe your skills and background are a good fit for our company, please feel free to submit your CV along with a cover letter to us via e-mail.
Unsolicited applications
Unsolicited applications can be addressed to Architectenbureau Vroom, in regards to Wolbert Vroom, sollicitatie@vroomarch.nl. Or contact us via: 020-6203281.
